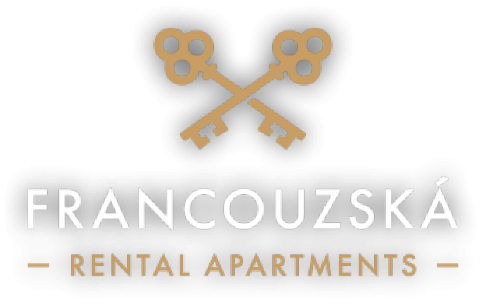


Exclusively equipped rental apartments in the heart of Vinohrady.
interior designer Tibor Csukás
There are four student apartments on the first and second floor. The layout is based on the structured space defined by the building's supporting structures. In the interior design of the flats, three separate rooms and common facilities have been created. Two rooms are designed for single students, one room is targeted for couples and offers a folding bed combined with a sofa. In the central corridor there is a kitchen with a dining room, followed by a bathroom, a separate toilet and a storage room. In order not to make the space look cramped, an all-white interior colour scheme was chosen to maximise light in the narrow kitchen area. The predominant white colour on the walls and furniture is complemented by a light oak wood finish both on the floor and in the details of the built-in furniture. The green glazed panelling of the kitchen units and the coloured chairs in the rooms create a colourful accent. White wallpaper with a subtle texture of a floral motif was used to soften the rooms. The wall by the dining table has a magnetic coating that allows users to complete the space according to their imagination, sharing and communicating through images or text. Each student has a desk and ample storage space.
The third floor consists of two manager's apartments. Freeing up the layout has created a spacious living room with a seating area, comfortable dining table and a generous kitchen with bar. The living room is decorated in a grey-blue shade of paint combined with oak wood on the floor and kitchen tiling, including the worktop. Contrast is added by the high gloss black kitchen, anthracite sofa with curtains and dining table and chairs that combine black with oak wood. The design of the living room is accentuated by sophisticated lighting that allows for different moods to be created. There is a cosy bedroom and a second room. There is plenty of storage space and a bathroom.
Two duplex apartments have been designed in the loft conversion. The duplexes are a unique concept of one-room living in a grand style full of light and views. The lower part consists of one living space partially divided by a chimney with a fireplace. On the gallery there is a bedroom with a glass bathroom. The space is generally richly lit and combines a predominant white colour with black details and lines. A prominent feature is the stone surround to the fireplace and gable wall by the staircase.