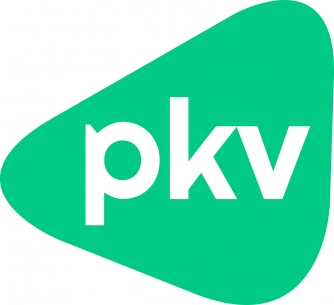


Brno's Vlněna is one of the most interesting buildings in our part of Europe. It is home to PKV, a company that advises people, companies and institutions on energy issues.
PKV Build has grown to over 120 employees and has decided to move to larger premises. Their previous offices, designed by Andrea Pastrnek, had already won the Office of the Year 2020 award, so they engaged the same architect who came up with the concept for their energy lab of the future for the new space.
The four floors of PKV's offices in Brno's building "I" in the Vlněna complex are designed with a unified concept, which, however, takes on a different expression on each floor. The main themes of the design are light and ecosystem - two forces that shape the space both visually and sensationally.
The individual floors are divided according to the types of ecosystem, for example, the artificial ecosystem where the meeting rooms are named CITY, FIELD, GARDEN or the natural ecosystem where we find the OCEAN, DESERT OR PRALES. On the top floor, the meeting rooms are cosmic, namely SUN, EARTH AND MOON. On the lowest floor, the seats closer to the core are chosen namely JESKYNE AND SOPKA.
We are pleased to have been able to participate in this exceptional project by supplying carefully selected design furniture from our portfolio. In the interior you will find, for example, products from brands such as Prostoria, Magis, Vondom and others.