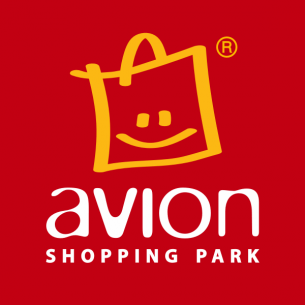


In creating a brand new gastro arcade in Avion Bratislava, we have worked with the author of the entire project, Suchánek Architectural Office (www.psarch.sk) to create a project that brings together a space for relaxation and encounter with more than 20 different operators of restaurants, cafes and bistros;
After careful selection with the architects, we complemented the unique design with more than 650 seats, for which we used a wide range of nearly 40 products from our product range. The specialty and intent of the design is the visitor's ability to choose any type of seating or relaxation in more than 13 separate and completely different zones of the arcade according to the customer's taste and preference, including an outdoor terrace that is accessible directly from the arcade.
The project incorporates all of our standardized seating and relaxation elements, which we have carefully adapted in type and individual materials to the demands and specificity of this type of public space. All of course in close cooperation with the architects, in order to maximally meet their ideas about the overall appearance and functionality of the space.
We also added many atypical elements of our production to the space, such as all benches, bar counters, tiles or massive screens. One of the many challenges for us was the atypically mobile planters in a combination of metal and solid wood with growing trees that complement the space beautifully. We adapted the table tops in conjunction with our footstools just to the demands of the operation. The realization uses HPL compatible boards, plywood boards with HPL lamination and precision solid oak wood boards, which play a big role in the overall design.